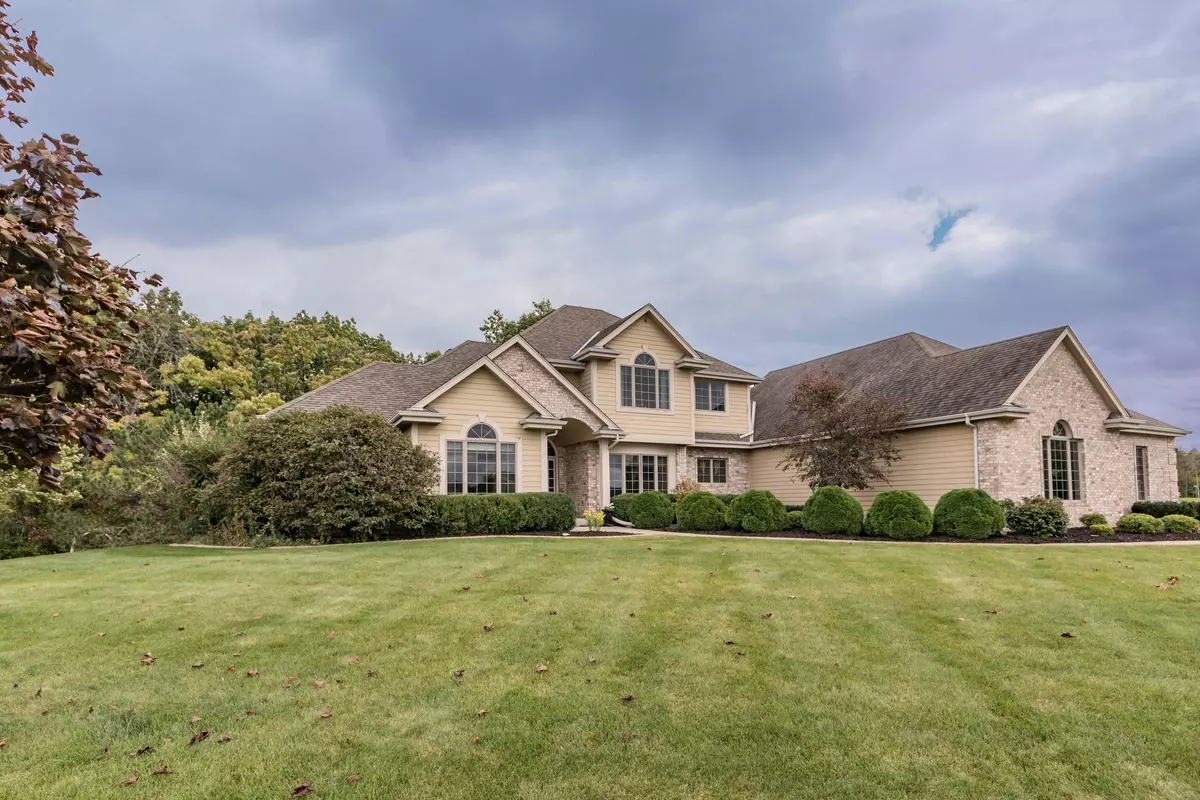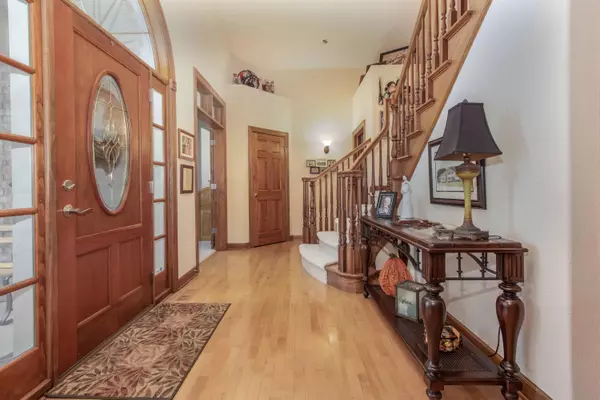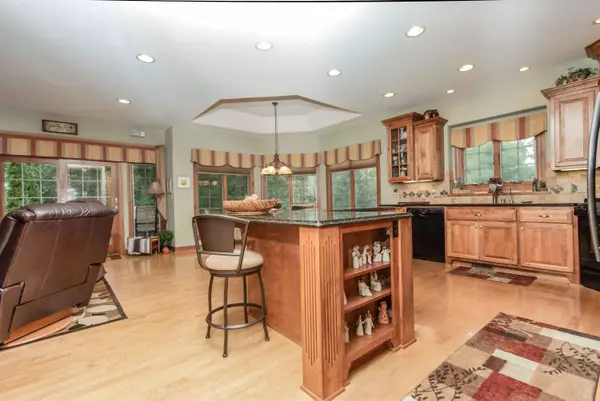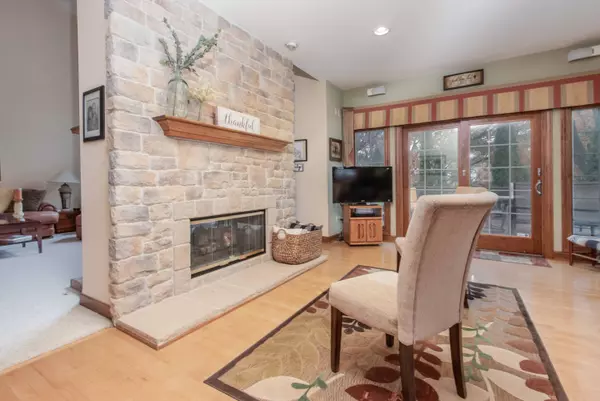Bought with Exit Realty Results
$675,000
$699,900
3.6%For more information regarding the value of a property, please contact us for a free consultation.
N77W23885 Sun Valley Run Sussex, WI 53089
5 Beds
4.5 Baths
5,040 SqFt
Key Details
Sold Price $675,000
Property Type Single Family Home
Listing Status Sold
Purchase Type For Sale
Square Footage 5,040 sqft
Price per Sqft $133
Subdivision Majestic Heights
MLS Listing ID 1712747
Sold Date 03/19/21
Style 1.5 Story,Exposed Basement
Bedrooms 5
Full Baths 4
Half Baths 1
HOA Fees $10/ann
Year Built 2004
Annual Tax Amount $9,589
Tax Year 2019
Lot Size 1.470 Acres
Acres 1.47
Lot Dimensions 1.47 Acres
Property Description
Welcome home to this custom built Embassy home! The setting offers privacy, space & a well landscaped yard on over an acre! Open floor plan welcomes you from the foyer to the multiple rooms for entertaining! Soaring 18ft ceiling in the living room with floor-to-ceiling 2-sided fireplace. Large formal dining with built-in china cabinet. Your dream kitchen awaits with huge island, maple staggered cabinets & beautiful hardwood floors. Hearth room where you can enjoy views of your backyard or cozy up to the fireplace! Main floor master features his & her closets, whirlpool tub, shower stall & dual sinks. Three spacious bedrooms on upper level. Escape to your lower level with additional bedroom, office & 2 full baths, & full kitchen. Full walk-out basement. Oversized 4 car extra deep garage!
Location
State WI
County Waukesha
Zoning Residential
Rooms
Basement 8+ Ceiling, Finished, Full, Full Size Windows, Poured Concrete, Shower, Sump Pump, Walk Out/Outer Door
Interior
Interior Features 2 or more Fireplaces, Cable TV Available, Gas Fireplace, High Speed Internet Available, Kitchen Island, Pantry, Security System, Vaulted Ceiling, Walk-in Closet, Wood or Sim. Wood Floors
Heating Natural Gas
Cooling Central Air, Forced Air, Zoned Heating
Flooring No
Appliance Dishwasher, Disposal, Dryer, Microwave, Oven/Range, Refrigerator, Washer
Exterior
Exterior Feature Brick, Fiber Cement, Wood
Parking Features Access to Basement, Electric Door Opener
Garage Spaces 4.5
Accessibility Bedroom on Main Level, Full Bath on Main Level, Laundry on Main Level, Level Drive, Open Floor Plan
Building
Lot Description Wooded
Architectural Style Cape Cod, Contemporary
Schools
Elementary Schools Woodside
Middle Schools Templeton
High Schools Hamilton
School District Hamilton
Read Less
Want to know what your home might be worth? Contact us for a FREE valuation!
Our team is ready to help you sell your home for the highest possible price ASAP

Copyright 2025 Multiple Listing Service, Inc. - All Rights Reserved






